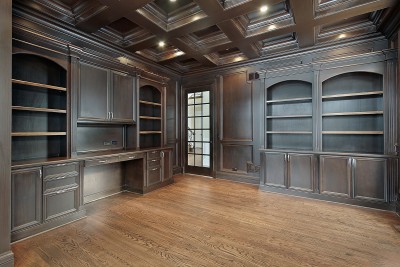
 I can’t begin to count how many different styles of homes there are. Tuscan, Craftsman, Southwestern, Tudor, Modern, the list goes on. Let’s explore how each of these styles are built, more specifically, what different types of construction are used what makes each better or worse. There are many more types of construction but below are the major types. The two major types that make up the bulk of construction, wood framed and steel. Let’s look at those first.
I can’t begin to count how many different styles of homes there are. Tuscan, Craftsman, Southwestern, Tudor, Modern, the list goes on. Let’s explore how each of these styles are built, more specifically, what different types of construction are used what makes each better or worse. There are many more types of construction but below are the major types. The two major types that make up the bulk of construction, wood framed and steel. Let’s look at those first.
Wood Framed Construction
The most widely known is wood framed. Building with wood is probably the easiest method of construction and offers the greatest design flexibility. It is much easier and less expensive to acheive interesting rooflines, higher pitched roofs, overhangs, dormers, etc. on wood frame buildings than steel frame. That’s why it’s common to see steel buildings with extremely low-pitch roofs and no overhangs. Wood framing is energy efficiency, buildings are easier to insulate and don’t suffer from the extreme thermal bridging of steel frame buildings. Wood framed construction also offers the greatest savings. Lumber is nearly always less expensive than manufactured steel beams and far less expensive than insulated concrete forms. Wood is a well-known renewable resource, forgiving material that makes it the top choice for most contractors. 99% of the homes we build are “Stick Built”, which is another expression for Wood Framed Construction.
Steel Stud Construction
Steel stud framing is the second most used method of framing for the residential market and first for commercial projects. Much the same variables apply with steel as in wood framed structures. You still have the same materials applied to the exterior of the building. As far as the ease of construction, it’s similar than wood framed, except that screws are used to put together steel instead of nails. Steel frame buildings are a good fit when you need extremely wide (well over 100’) clear span interiors, such as in a large industrial building.
ICF Construction
Something that is gaining popularity is ICF’s (Insulated Concrete Forms). Insulated Concrete Forms are among the fastest growing methods of construction in the residential and commercial market for walls and foundations. Don’t get me wrong, there will always be wood framed and steel construction buildings. When installed, an ICF wall offers superior energy efficiency and thermal comfort. ICFs combine the thermal mass (ability to store temperature) of concrete with the insulation (ability to hold temperature) of the ICF block. Because the ICFs are filled with concrete, the walls don’t have any openings or gaps found in wood-stud walls, making ICF buildings more energy efficient. The down side to ICFs is cost. Depending on design, an average home can cost considerably more than a conventional wood built home. In addition, adding or moving doors, windows, or utilities are difficult once the building is complete. And, because the walls are solid concrete, your contractor needs to plan for plumbing and electrical chases as you would in a regular concrete building. The insulating Concrete Form, or ICF offers superior strength, High fire resistance and energy savings of 25-70% depending on location, however due to the higher cost, ICF’s represent less than 1% of residential market today.
Log and Timber Construction
Log and timber-frame is probably the oldest method of construction besides brick. Some of the major concerns with log and timber frame are the air infiltration and maintenance of the structure itself. Most of these concerns can be dealt with new technologies such as SIP (structural insulated panels). Before considering log construction, it’s imperative to compare pricing between this method and a wood framed home. Log and timber frame is considerably more expensive to build. In addition, you should talk with your insurance agent before considering this type of construction. Numerous agencies won’t insure log homes. Many homes we build incorporate logs in the design, yet are wood framed for affordability.